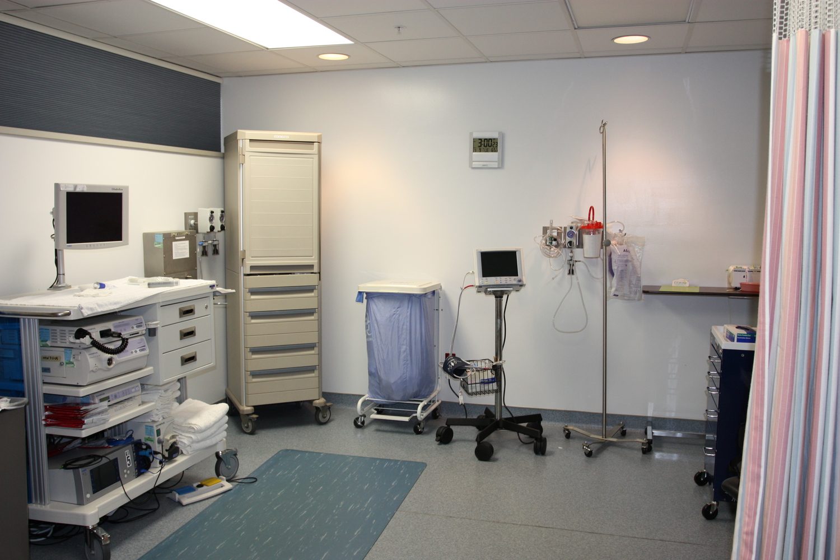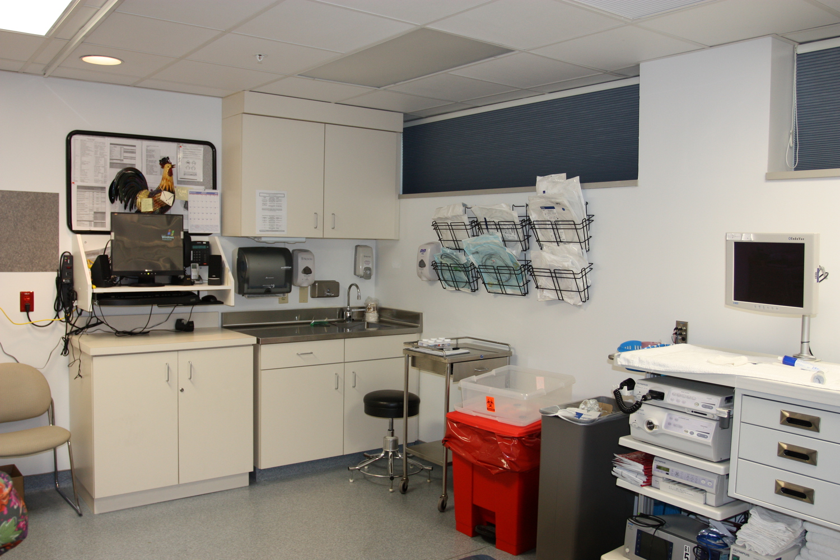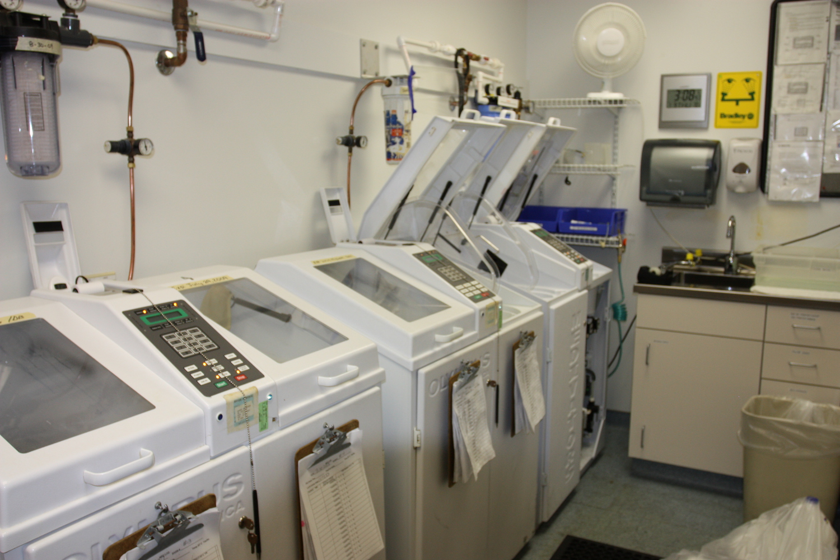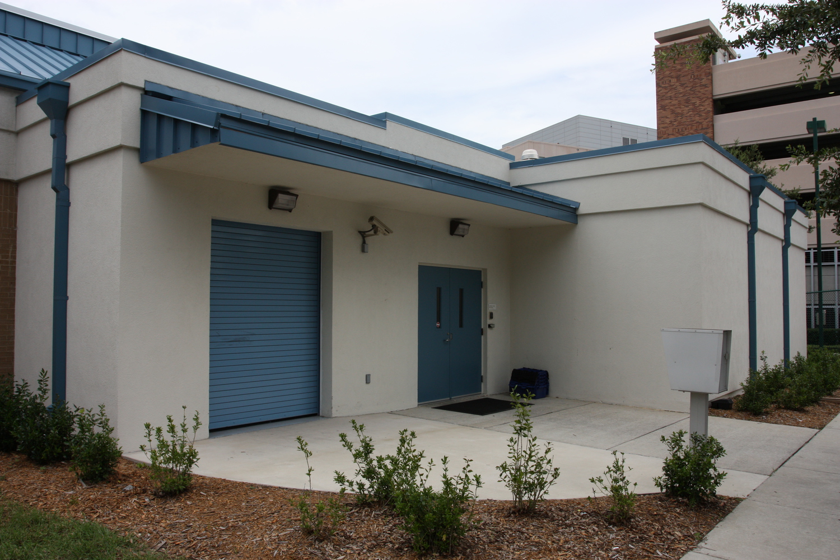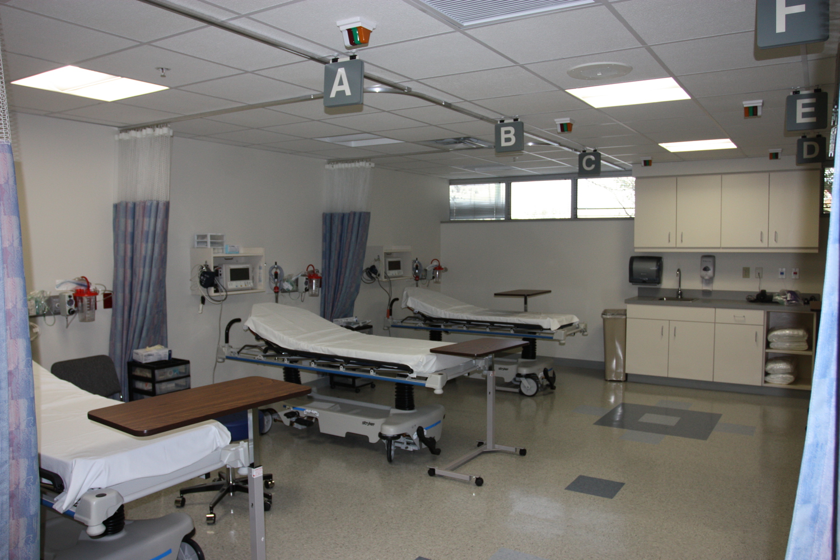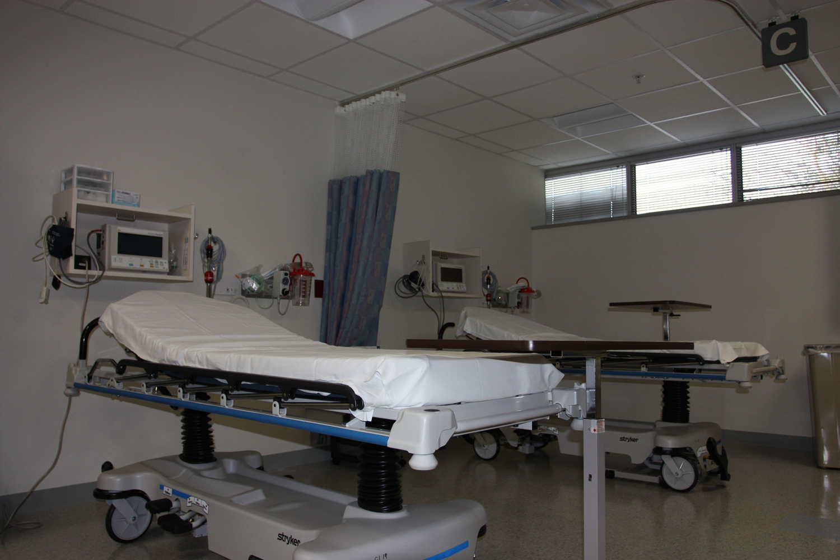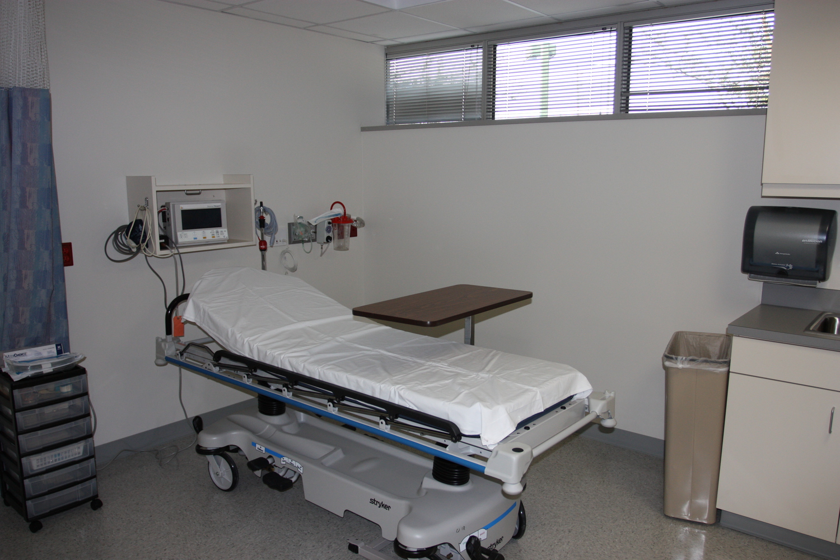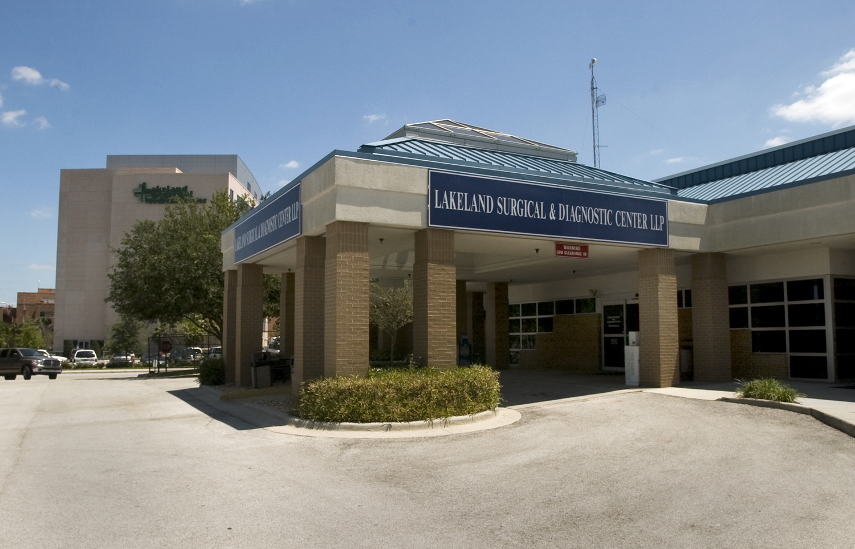Rodda Construction was called upon by Lakeland Surgical and Diagnostic Center to complete major projects at both their Main Campus and Griffin Road Facility. The first project included additions and renovations to the Lakeland Surgical Center Main Campus to create a new GI Procedure Room, scope cleaning and storage rooms, offices, laundry, and storage areas. The delicate project included medical gas systems, emergency power, and a nurse call system. Project was inspected and passed by ACHA after all 3 phases without any disruption to the center. The next project included additions and renovations to the main Lakeland Surgical Center location to create a new breakroom and administrative offices. Once this work was completed, an existing space was converted to GI procedure area Prep and Recovery Beds and along with two Nurse’s Stations. The project included medical gas systems, emergency power, and a nurse call system. This two-phase project was inspected and passed by ACHA without any disruption to the center. Another project included additions and renovations to the Lakeland Surgical Center location on Griffin Road to create a new Clean Storage Room, Decontamination Room, and Sterile Processing Room. The project includes medical gas systems and emergency power. This ACHA inspected project was completed at night in order to eliminate any disruptions to the center. The final phase included additions and renovations to the Lakeland Surgical Center location on Griffin Road to create a new Surgical Storage Room and Physician’s Dictation Area. Once this work was completed, an existing space was converted to a Class B Operating Room. The project included medical gas systems, emergency power, and a nurse call system. This two-phase project was inspected and passed by ACHA without any disruption to the center.
Lakeland, FL
10,000 SqFt
