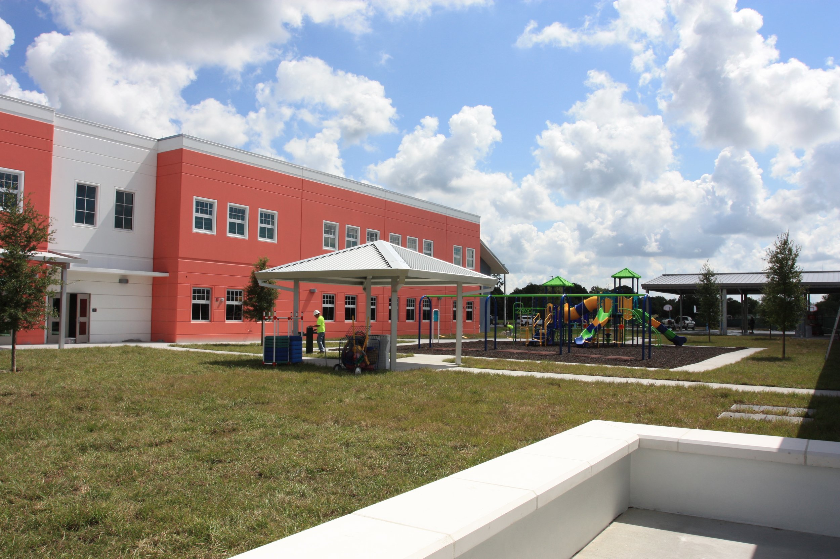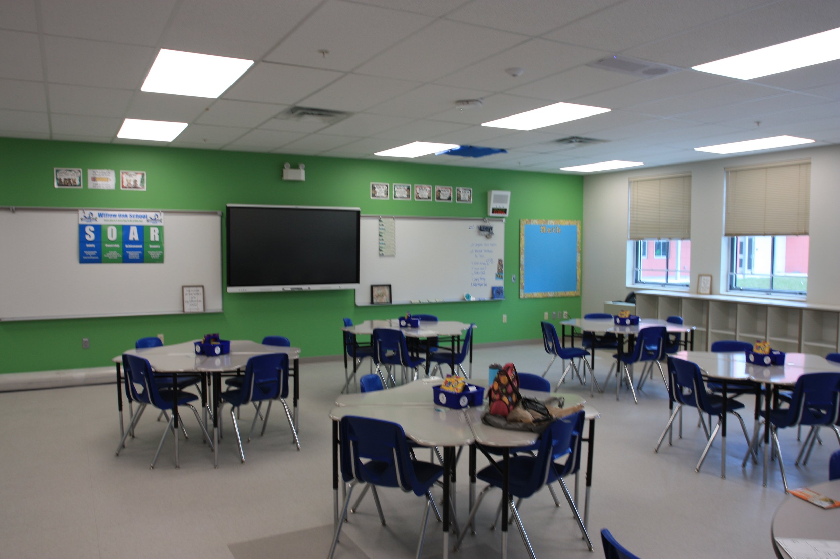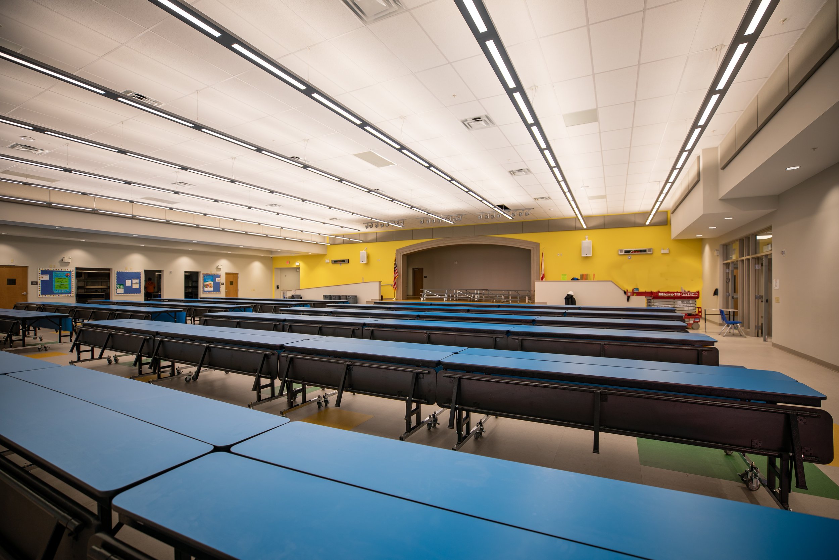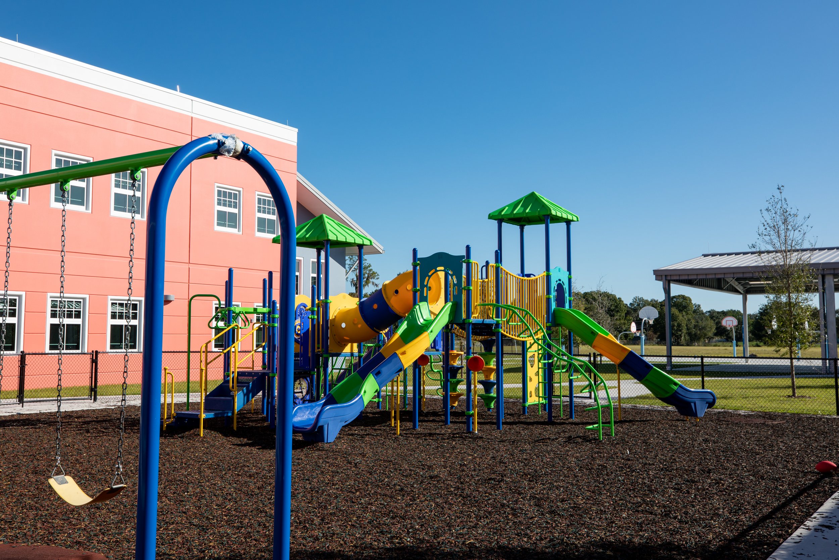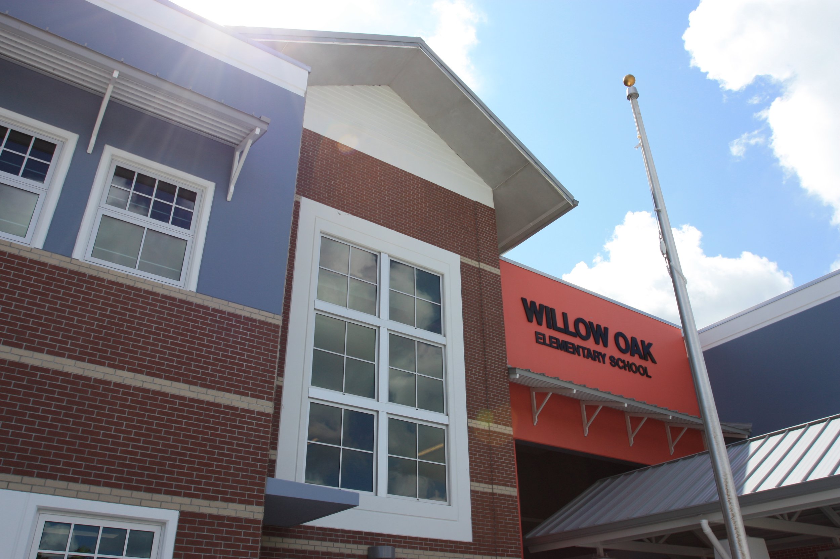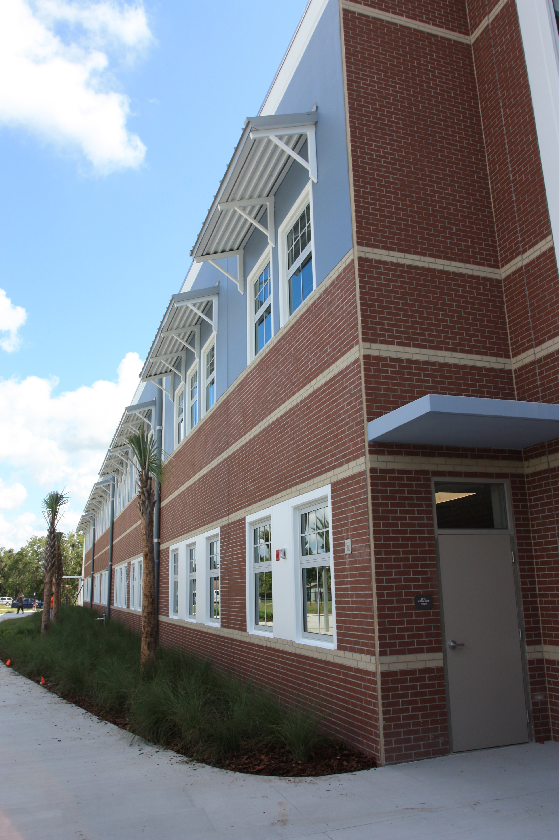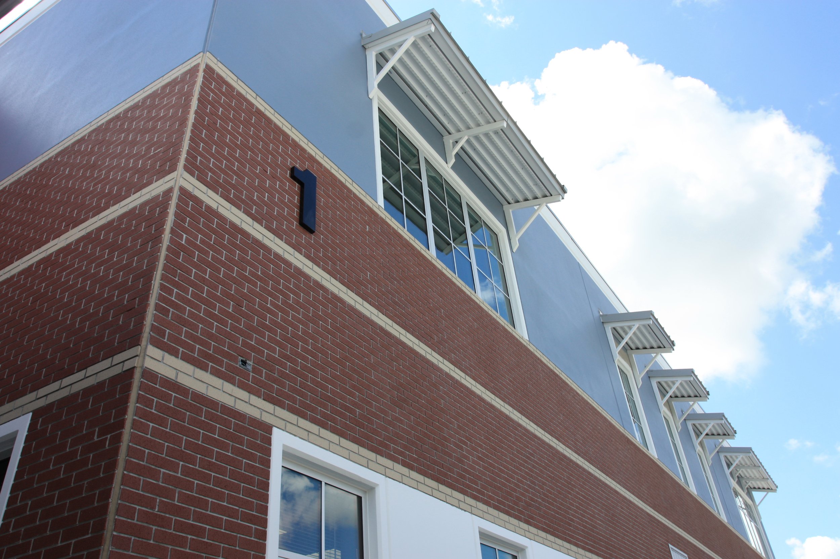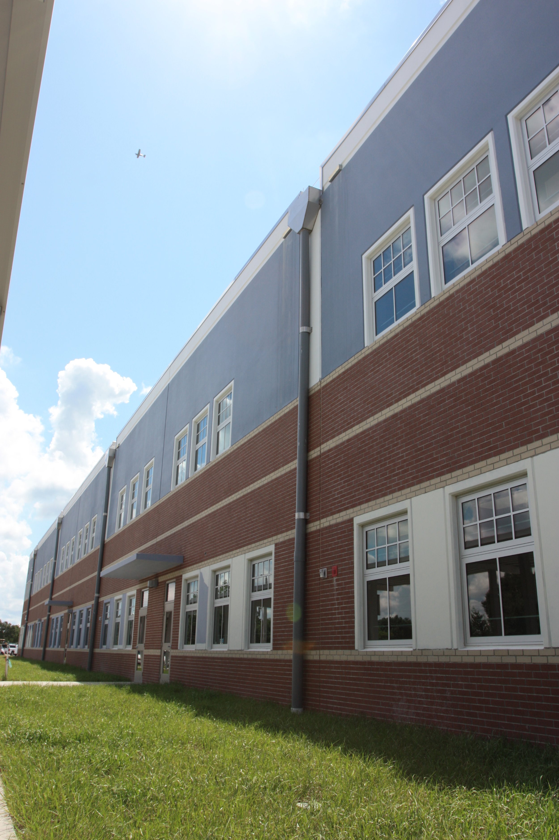This innovative school design includes new administration spaces, classrooms, medica center CCTV studio, a cafeteria, music and art suites, playgrounds, basketball courts, covered play court, bus loop, parent traffic loop, and central energy plant on campus.
Lakeland, FL
126,847 SqFt
